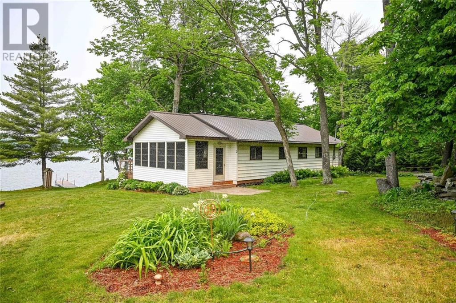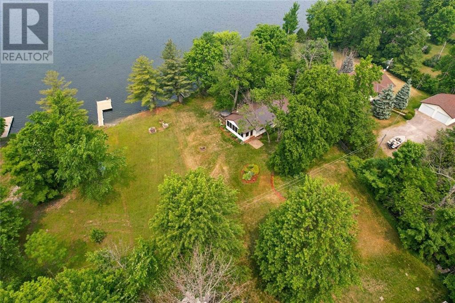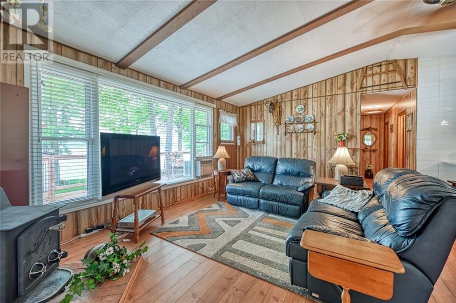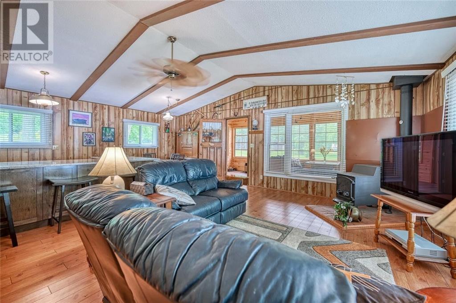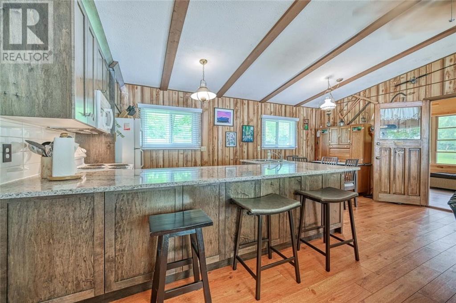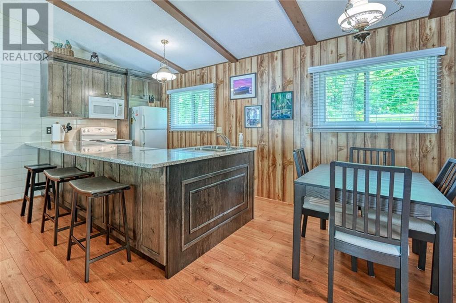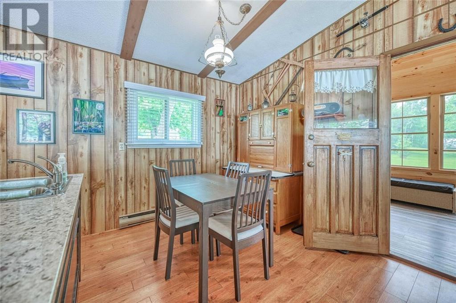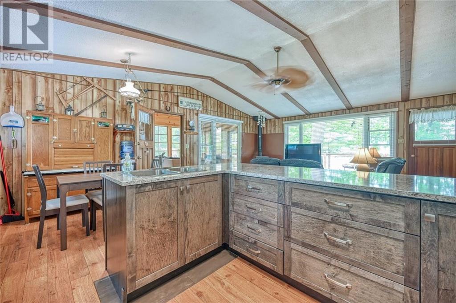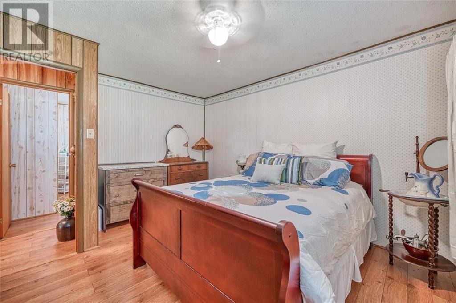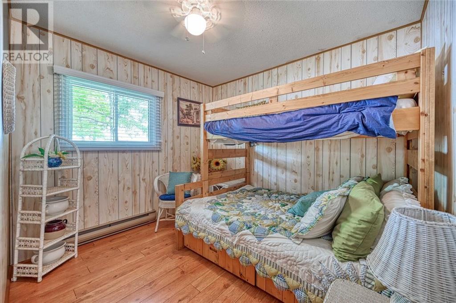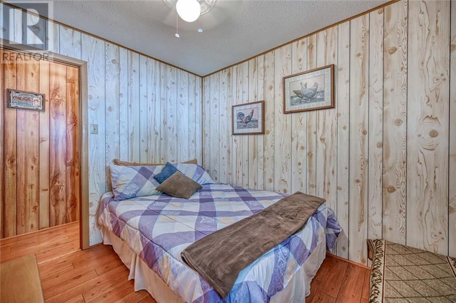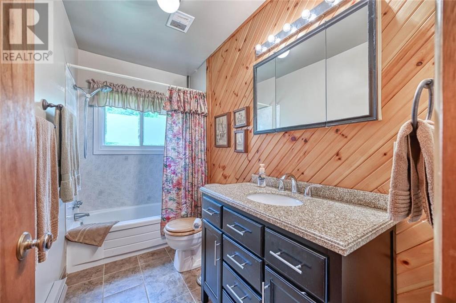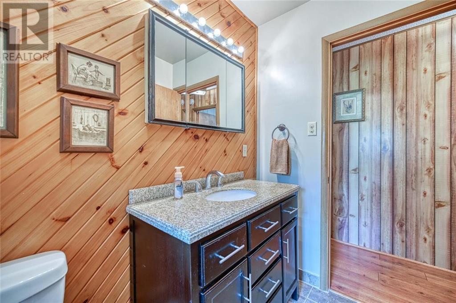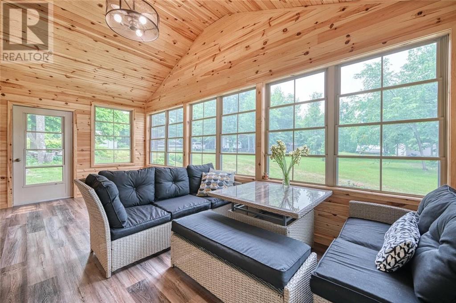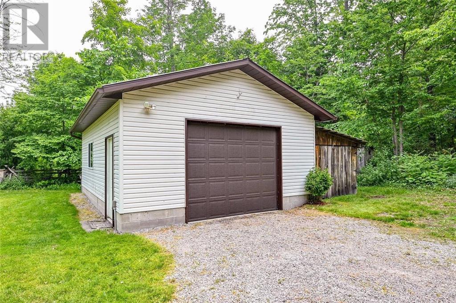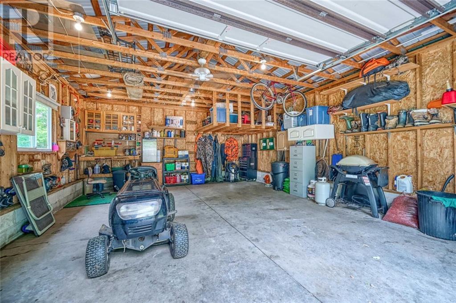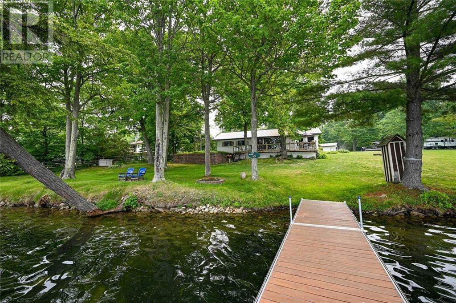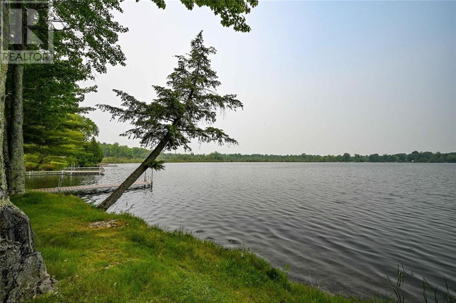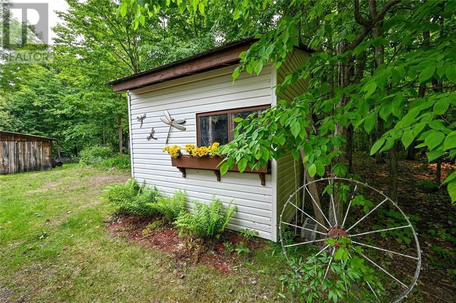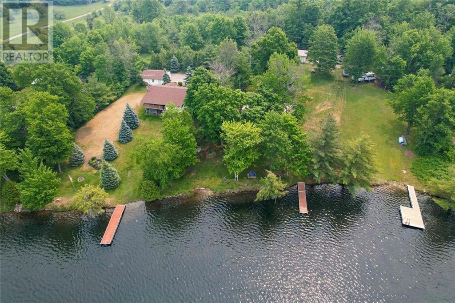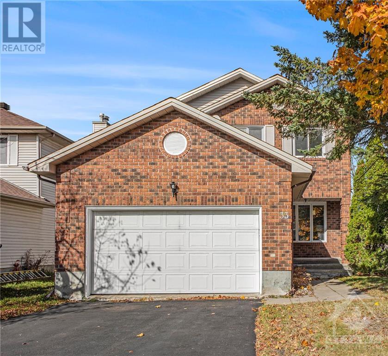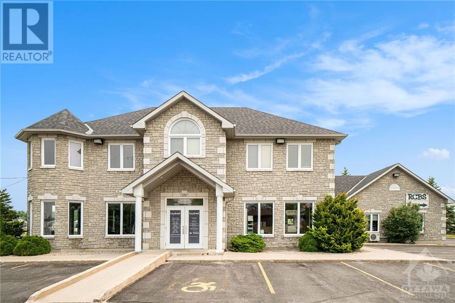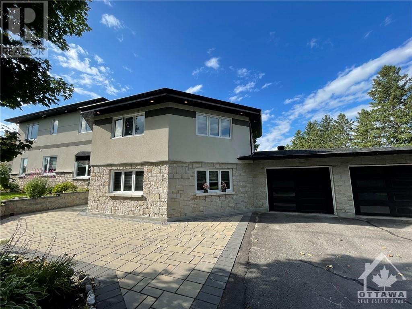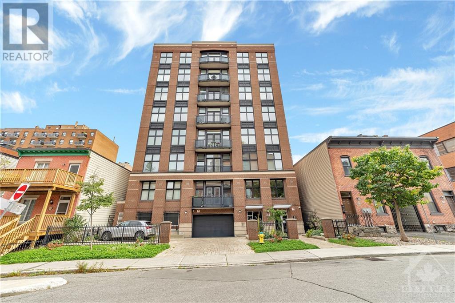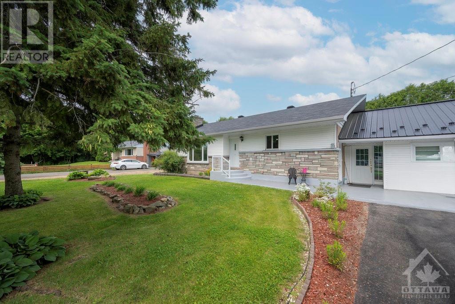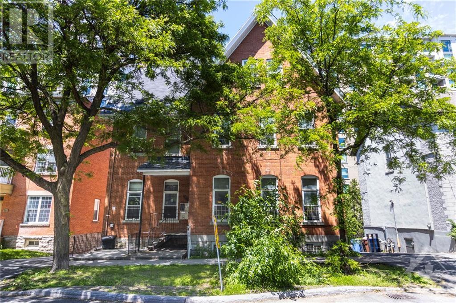2 B5B LANE
Rideau Ferry, Ontario K0G1L0
$589,900
| Bathroom Total | 1 |
| Bedrooms Total | 3 |
| Half Bathrooms Total | 0 |
| Cooling Type | Window air conditioner |
| Flooring Type | Laminate, Tile |
| Heating Type | Baseboard heaters |
| Heating Fuel | Electric |
| Stories Total | 1 |
| Living room | Main level | 23'3" x 19'3" |
| Dining room | Main level | 8'5" x 9'0" |
| Kitchen | Main level | 10'6" x 9'0" |
| Primary Bedroom | Main level | 13'1" x 12'5" |
| Bedroom | Main level | 10'0" x 8'5" |
| Bedroom | Main level | 10'0" x 12'0" |
| 4pc Bathroom | Main level | 9'8" x 5'0" |
| Sunroom | Main level | 19'3" x 9'5" |
YOU MAY ALSO BE INTERESTED IN…
Previous
Next


